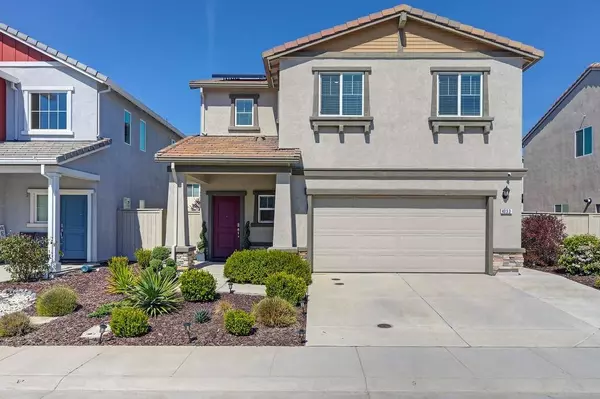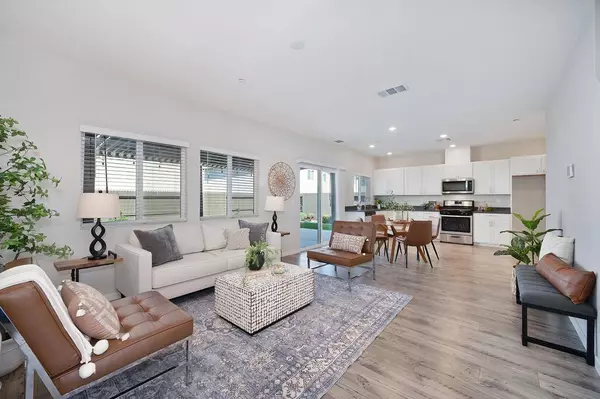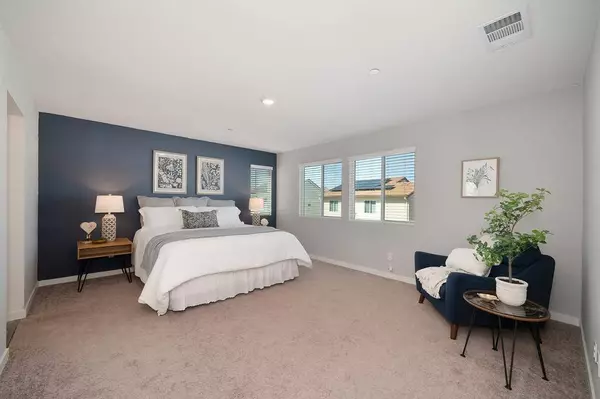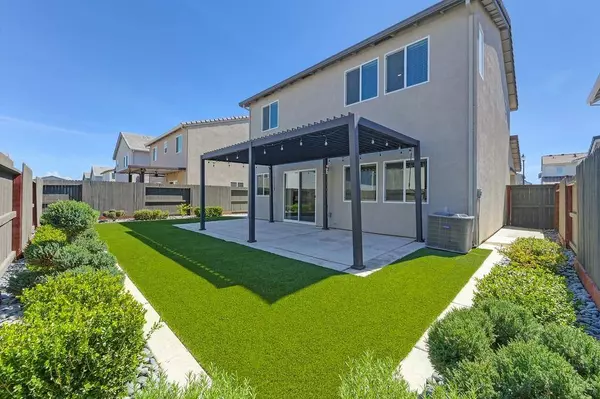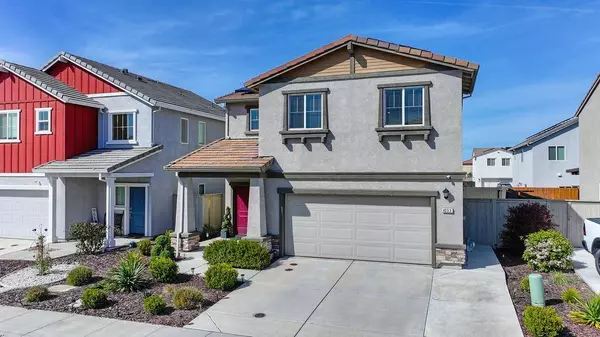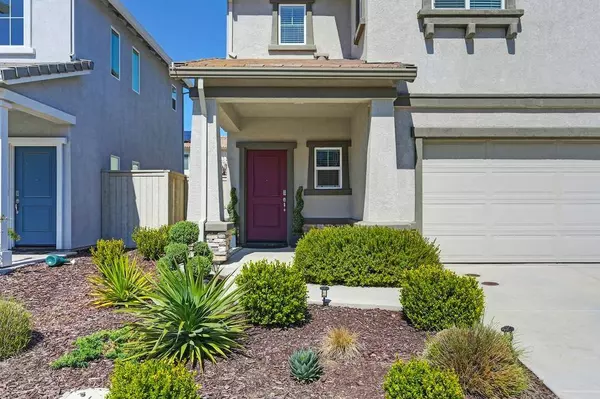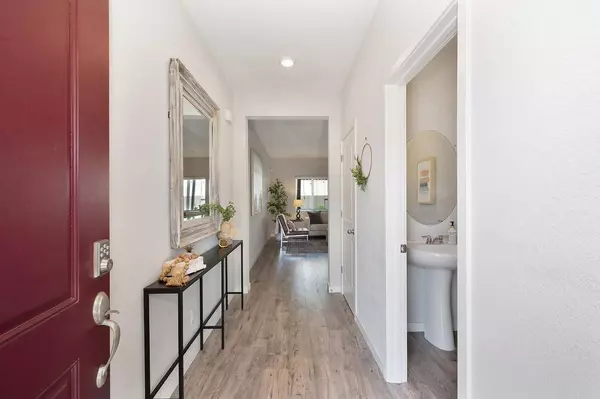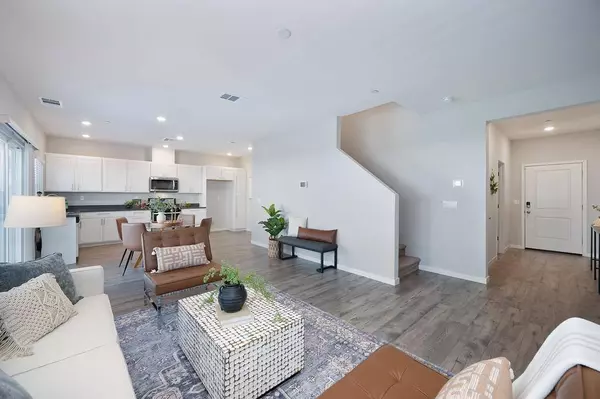
GALLERY
PROPERTY DETAIL
Key Details
Sold Price $610,0001.7%
Property Type Single Family Home
Sub Type Single Family Residence
Listing Status Sold
Purchase Type For Sale
Square Footage 1, 678 sqft
Price per Sqft $363
MLS Listing ID 225033283
Sold Date 04/23/25
Bedrooms 4
Full Baths 2
HOA Y/N No
Year Built 2021
Lot Size 3,598 Sqft
Acres 0.0826
Property Sub-Type Single Family Residence
Source MLS Metrolist
Location
State CA
County Placer
Area 12747
Direction From 65, Blue Oak Blvd (West). Right on Cloud Dance Drive. Right on Trailblazer Loop. Welcome Home!
Rooms
Guest Accommodations No
Master Bathroom Shower Stall(s), Double Sinks, Walk-In Closet, Quartz
Living Room Great Room
Dining Room Formal Area
Kitchen Pantry Cabinet, Pantry Closet, Quartz Counter
Building
Lot Description Auto Sprinkler F&R, Curb(s)/Gutter(s), Grass Artificial, Landscape Back, Landscape Front, Low Maintenance
Story 2
Foundation Concrete, Slab
Sewer In & Connected
Water Public
Architectural Style Contemporary
Interior
Heating Central
Cooling Central
Flooring Carpet, Laminate
Window Features Dual Pane Full
Appliance Free Standing Gas Range, Dishwasher, Disposal, Microwave
Laundry Upper Floor, Inside Room
Exterior
Parking Features Attached, EV Charging, Garage Door Opener, Garage Facing Front
Garage Spaces 2.0
Fence Back Yard, Wood
Utilities Available Cable Available, Public, Solar, Electric, Underground Utilities, Internet Available, Natural Gas Connected
Roof Type Tile
Topography Level
Porch Front Porch, Covered Patio
Private Pool No
Schools
Elementary Schools Roseville City
Middle Schools Roseville City
High Schools Roseville Joint
School District Placer
Others
Senior Community No
Tax ID 496-540-037-000
Special Listing Condition None
SIMILAR HOMES FOR SALE
Check for similar Single Family Homes at price around $610,000 in Roseville,CA
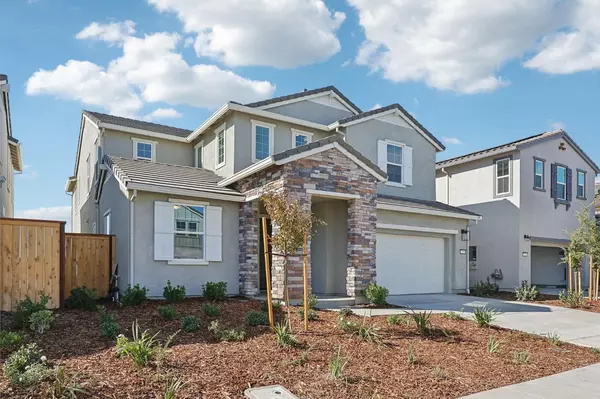
Active
$899,990
225 Vectra CT, Roseville, CA 95747
Listed by The New Home Company4 Beds 4 Baths 3,248 SqFt
Active
$719,990
1193 Gunnison DR, Roseville, CA 95747
Listed by John Mourier Construction4 Beds 3 Baths 2,178 SqFt
Active
$598,990
400 Gold Beam PL, Roseville, CA 95747
Listed by Beazer Realty Los Angeles Inc5 Beds 3 Baths 1,994 SqFt
CONTACT


