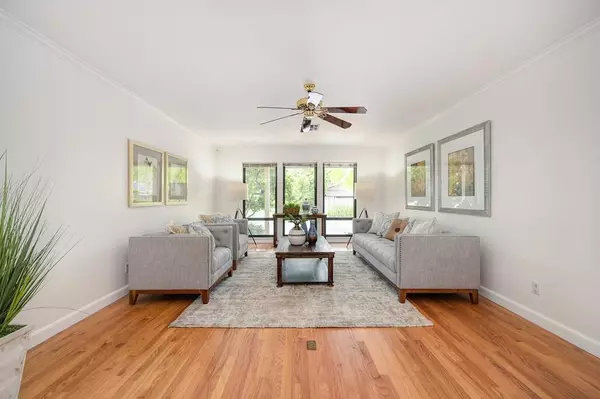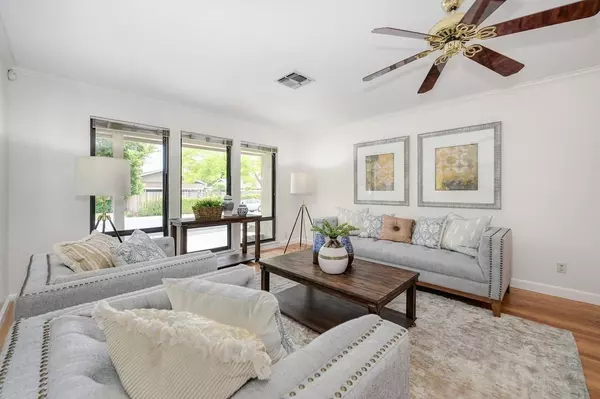
GALLERY
PROPERTY DETAIL
Key Details
Sold Price $590,0002.6%
Property Type Single Family Home
Sub Type Single Family Residence
Listing Status Sold
Purchase Type For Sale
Square Footage 1, 990 sqft
Price per Sqft $296
MLS Listing ID 223040949
Sold Date 06/08/23
Bedrooms 4
Full Baths 2
HOA Y/N No
Year Built 1958
Lot Size 9,583 Sqft
Acres 0.22
Property Sub-Type Single Family Residence
Source MLS Metrolist
Location
State CA
County Sacramento
Area 10826
Direction Hwy 50. Watt Avenue, South. Left on Manlove. Right on Sutters Gold. Right on Rosemont. Left on Mojave. Home is at the corner of Mojave and Rosewood.
Rooms
Guest Accommodations No
Master Bathroom Shower Stall(s), Window
Master Bedroom Sitting Room, Closet, Ground Floor, Outside Access
Living Room Other
Dining Room Breakfast Nook, Skylight(s)
Kitchen Breakfast Area, Other Counter, Pantry Closet, Skylight(s), Island
Building
Lot Description Auto Sprinkler F&R, Corner, Curb(s)/Gutter(s), Shape Regular, Street Lights, Landscape Back, Landscape Front
Story 1
Foundation Raised
Sewer In & Connected, Public Sewer
Water Meter on Site
Architectural Style Ranch
Interior
Interior Features Skylight(s), Skylight Tube
Heating Central, Electric, Heat Pump
Cooling Ceiling Fan(s), Central, Heat Pump
Flooring Carpet, Linoleum, Wood
Fireplaces Number 1
Fireplaces Type Insert, Family Room
Window Features Dual Pane Full
Appliance Built-In Electric Oven, Built-In Electric Range, Free Standing Refrigerator, Dishwasher, Disposal, Microwave, Electric Water Heater
Laundry Cabinets, Electric, Inside Room
Exterior
Parking Features RV Possible, Garage Door Opener, Garage Facing Front
Garage Spaces 2.0
Fence Back Yard, Wood
Utilities Available Cable Available, Public, Electric, Internet Available
Roof Type Shingle,Composition
Topography Level
Street Surface Asphalt
Accessibility AccessibleApproachwithRamp
Handicap Access AccessibleApproachwithRamp
Porch Front Porch, Covered Patio, Uncovered Patio
Private Pool No
Schools
Elementary Schools Sacramento Unified
Middle Schools Sacramento Unified
High Schools Sacramento Unified
School District Sacramento
Others
Senior Community No
Tax ID 060-0096-011-0000
Special Listing Condition None
SIMILAR HOMES FOR SALE
Check for similar Single Family Homes at price around $590,000 in Sacramento,CA

Active
$520,000
8401 Grinnel Way, Sacramento, CA 95826
Listed by Bentley Mortgage and Real Estate Services4 Beds 2 Baths 1,622 SqFt
Active
$415,000
8965 Rosetta CIR, Sacramento, CA 95826
Listed by Peninsula Gold3 Beds 1 Bath 971 SqFt
Active
$520,000
3024 Tamango WAY, Sacramento, CA 95826
Listed by Coldwell Banker Realty4 Beds 3 Baths 1,834 SqFt
CONTACT









