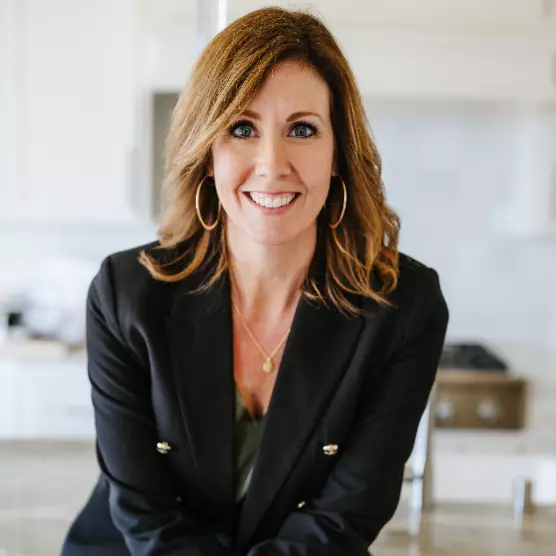$1,780,000
$1,800,000
1.1%For more information regarding the value of a property, please contact us for a free consultation.
3 Beds
3 Baths
2,833 SqFt
SOLD DATE : 09/16/2023
Key Details
Sold Price $1,780,000
Property Type Single Family Home
Sub Type Single Family Residence
Listing Status Sold
Purchase Type For Sale
Square Footage 2,833 sqft
Price per Sqft $628
Subdivision Wilhaggin Estates
MLS Listing ID 223072197
Sold Date 09/16/23
Bedrooms 3
Full Baths 2
HOA Y/N No
Year Built 1967
Lot Size 0.309 Acres
Acres 0.3087
Property Sub-Type Single Family Residence
Source MLS Metrolist
Property Description
This Wilhaggin Estates ranch house was completely renovated in 2008 by award-winning contractor Dave Puente and interior designer Nikke Sosnick. The home is comfortable yet sophisticated, with cohesive design and high-quality finishes throughout. A private backyard features a dark-bottom rectilinear pool, a large patio, a fireplace and a built-in BBQ. The windows are wood and aluminum clad with low-E glass. The common-area flooring is rift-and-quartered white oak. The kitchen cabinetry is solid maple with matching cover panels for the Bosch dishwasher, double-door Sub-Zero refrigerator and 4 freezer drawers. Two custom-built accent cabinets, and a walnut island with a warming drawer, provide additional storage and functionality. The family room features temperature-controlled wine storage and an entertainment center behind custom-crafted wood panels. A large home office, with French doors to the patio, is fully equipped with a desk and cabinetry. The primary suite has access to the yard through French doors; two walk-in closets with built-in cabinets; and an elegant en suite bathroom with marble countertop, flooring, tub surround and a shower stall. Quality custom cabinetry extends to the garage. This is a beautiful home in one of Sacramento's most attractive neighborhoods.
Location
State CA
County Sacramento
Area 10864
Direction From Fair Oaks Blvd. turn south on Estates Dr., then turn west on Ramel Way.
Rooms
Family Room Great Room
Guest Accommodations No
Master Bathroom Shower Stall(s), Double Sinks, Soaking Tub, Jetted Tub, Marble
Master Bedroom Closet, Ground Floor, Outside Access, Walk-In Closet 2+
Living Room Sunken
Dining Room Dining/Living Combo
Kitchen Pantry Cabinet, Granite Counter, Island
Interior
Heating Central, Fireplace(s), MultiZone
Cooling Central, MultiUnits, MultiZone
Flooring Carpet, Tile, Marble, Wood, Other
Fireplaces Number 2
Fireplaces Type Living Room, Family Room, Gas Piped
Equipment Audio/Video Prewired
Window Features Dual Pane Full,Low E Glass Full,Window Coverings
Appliance Built-In BBQ, Built-In Electric Oven, Gas Plumbed, Built-In Gas Range, Built-In Refrigerator, Hood Over Range, Ice Maker, Dishwasher, Disposal, Microwave, Double Oven, Plumbed For Ice Maker, Warming Drawer, Wine Refrigerator
Laundry Cabinets, Laundry Closet, Dryer Included, Sink, Gas Hook-Up, Washer Included, Inside Room
Exterior
Exterior Feature Fireplace, BBQ Built-In
Parking Features Attached, Garage Door Opener, Garage Facing Front, Uncovered Parking Space, Guest Parking Available, Interior Access
Garage Spaces 2.0
Fence Back Yard, Wood
Pool Built-In, Dark Bottom, Gas Heat, Gunite Construction
Utilities Available Cable Connected, Public, Electric, Internet Available, Natural Gas Connected
View Other
Roof Type Cement
Topography Level
Street Surface Asphalt
Private Pool Yes
Building
Lot Description Auto Sprinkler F&R, Curb(s), Private, Shape Regular, Landscape Back, Landscape Front
Story 1
Foundation Raised
Sewer Public Sewer
Water Public
Architectural Style Ranch
Level or Stories One
Schools
Elementary Schools San Juan Unified
Middle Schools San Juan Unified
High Schools San Juan Unified
School District Sacramento
Others
Senior Community No
Tax ID 292-0233-008-0000
Special Listing Condition None
Pets Allowed Yes
Read Less Info
Want to know what your home might be worth? Contact us for a FREE valuation!

Our team is ready to help you sell your home for the highest possible price ASAP

Bought with House Real Estate
Helping real estate be simple, fun and stress-free!






